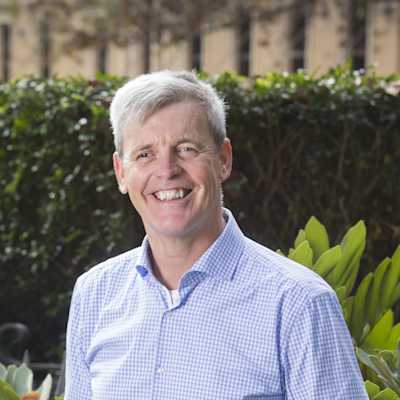Smash Repair House wins the sustainability category of the 2021 Australian Timber Design Awards
01 December 2021
David Rowlinson
Smash Repair House is the renovation of a former car workshop on a corner site in the Paddington conservation area of Sydney. The building exists within a relatively intact streetscape of Victorian terrace houses, yet historically and formally does not fit the terrace typology. However, this perimeter gives way to heavily detailed internal spaces around a central private courtyard through which light and air are drawn to all three levels.
Environmentally, the house is the re-purposing of an existing structure retaining up to 90 per cent of the perimeter brick walls. Timber is used for the overwhelming majority of the new building work for its embodied energy benefits, carbon capture and connection to nature. The architects described the use of timber for philosophical and environmental reasons, and both of these add to the house's overall sustainability.
The architect describes the choice of finely detailed timber used throughout the house as a part of a strategy leading to a level of material care. With the house being loved and preserved by future owners (for many of the same reasons as a beautiful timber boat or piece of furniture may be preserved), the structure is envisaged to have an extended life.
Other sustainable features include carefully managed airflow to allow for passive heating or cooling in summer and winter. Notably, a central courtyard allows light, air, and sun deep within the house in winter. Windows are provided on all sides to allow for cross ventilation regardless of wind direction. Internally, vertical spaces allow heat to be exhausted through high-level windows drawing cooler air up from below. There is a 4kW optimised photovoltaic array on the roof and minimal use of gas for the cooktop only.
All new timber, including hardwood and softwood, is responsibly sourced from known Australian suppliers, certified under the PEFC scheme. Salvaged hardwood from the site was reused to build two tables for the new house. The extensive use of hardwood is for optimised durability to help ensure the overall longevity of the house.
Design: Matt Elkan Architect
Photography: Clinton Weaver

David Rowlinson
David hails from Lancashire, England and has lived in Australia since 1994. He studied Architecture at Sheffield University and also has an MBA from Macquarie University and a Master of Marketing from UNSW. Prior to joining Planet Ark in 2016 David was Marketing Manager then CEO of a major Sydney-based manufacturer of modular carpets used in all commercial building applications. His proudest achievement was the development of an industry-leading environmental sustainability agenda, including the unique Earthplus product reuse program.