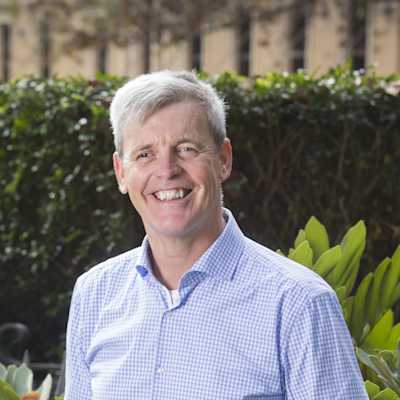Hines ready to start building 15-storey timber tower in Collingwood
01 June 2021
David Rowlinson
Privately owned Hines, which has $161 billion of assets under management, had intended to begin construction of the 15-storey timber building at 36-52 Wellington Street – the tallest of its kind in Melbourne – last year, but put the project on hold to rethink its design and amenity after the pandemic hit.
"We unpacked and repacked the whole design,” said Hines director Simon Nasa. “We reviewed it and brought in all the learnings from our other businesses to work out how it should operate and handle the demand and needs of the market post-COVID.
"We believe we now have a good handle on that.”
The reworked project, known as “Wellington”, secured development approval in October and all other necessary regulatory hurdles more recently, paving the way for construction to begin in the third quarter of the year.
Designed by Jackson Clements Burrows Architects – who also designed the Monash University Gillies Hall student accommodation building in Frankston (winner of the Sustainability category in the 2019 Australian Timber Design Awards) – the tower will offer 18,200 square metres of net lettable area and floor plates ranging from 900 to 1500 square metres.
Amenities will include “luxurious” end-of-trip facilities, an onsite wellness centre offering dedicated fitness classes, outdoor terraces and access to Hines’ co-working venture – Hines Squared – which will occupy a portion of the building.
Hines expects to complete Wellington by the third quarter of 2023 and is targeting five-star NABERS and 5.5-star Green Star ratings as a minimum.
While timber will be used to construct the building, there will also be plenty of wood visible inside to create a “biophilic atmosphere” aimed at reducing stress and improving productivity through interaction with natural materials.
Also appealing will be the location, with the building on the doorstep of the cafe-and restaurant-lined Collingwood boulevards of Smith and Gertrude streets.
However, Nasa confirmed that the “real pitch” was the timber building and its sustainability credentials, which would appeal to “young, dynamic tenants” in the technology, marketing, professional services, design and medical sectors.
"There’s nothing of this size or scale in Collingwood,” he said. The project is one of a number of current office developments in Collingwood.
Article first appeared in Australian Financial Review

David Rowlinson
David hails from Lancashire, England and has lived in Australia since 1994. He studied Architecture at Sheffield University and also has an MBA from Macquarie University and a Master of Marketing from UNSW. Prior to joining Planet Ark in 2016 David was Marketing Manager then CEO of a major Sydney-based manufacturer of modular carpets used in all commercial building applications. His proudest achievement was the development of an industry-leading environmental sustainability agenda, including the unique Earthplus product reuse program.