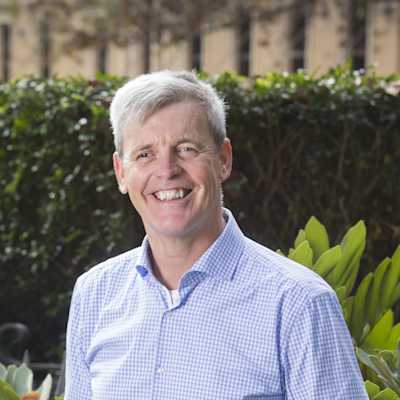CLT – delivering additional height for developer in Brisbane
19 July 2021
David Rowlinson
Located in Lambert St, Kangaroo Point, the Monterey at Kangaroo Point by Brisbane-based developers GVG (Gardner Vaughan Group), comprises 10 storeys and 29 apartments. Featuring a heated plunge pool and gym, and a barbeque/recreational space on the rooftop, the development is positioned as high-end inner-city accommodation.
Central to the development and overall buildability was the use of cross-laminated timber. XLam has been producing CLT locally for 4 years, and is part of the Hyne Timber Group which has a 140 year history in the Australian timber industry.
The development site was challenging in that a section of proposed building was situated over the CLEM7 tunnel which placed restrictions on the weight of the proposed building.
Callum Lilywhite from Aurecon, the project's structural engineer said: “The driving factor behind Monterey being timber is weight as the ‘backside’ of the building is over the Clem7 tunnel; it’s literally over the top of the tunnel. Using traditional concrete or even steel we were likely to only get around five to six storeys out of it; that just not be commercially viable for GVG.
"By doing this in timber and using the benefits of timber being such a lighter structure, we’re able to go to ten storeys which actually makes the project stack up financially.”
The project was built with a concrete core, and Callum remarked: “We did a lot of analysis at the start to see if we could do it in timber; the problem is that the layout of this building has an offset core. It’s a long skinny building, so there are some pretty high torsion loads. But, from a pure structural point of view, it could be done but it was going to be quite difficult.”
XLam’s CLT panels were ideally suited to the unique demands of the project as, “we ended up with all of our panels running north-south, which in terms of installation, we started at one end and worked to the other end. We could actually fit the whole width of the building in on one panel which just made speed onsite really quick”.
The CLT floor panels for each level were able to be installed in one day with the walls and supporting beams for the next level taking a further 3 days. Fewer workers were required on site for installation which also assisted the builder to comply with social distancing measures to combat COVID-19.
The environmentally-sustainable build is the second Urban Development Institute of Australia accredited EnviroDevelopment for the GVG.
Monterey will replace 1170 cubic metres of traditional concrete and blockwork for Australian timber, reducing CO2 emissions by 3744 tonnes which is the equivalent of taking 700 petrol cars off the road for a year.
This substantial carbon off-set together with low embodied energy and minimal operational energy made the mass timber solution an environmentally preferable choice. It’s also renewable – Australian plantation forestry can regrow timber used for Monterey in under 20 minutes.
The decision to use CLT delivers further benefits with its inherent thermal capabilities and providing thermal mass; it provides 15 times more insulation than masonry and 400 times more than steel. CLT wall panels further enhance the Monterey’s ability to create air-tight compartments, with additional heating and cooling energy reductions as well.
And, despite being five times lighter than reinforced concrete, the glue laminated timber used as column elements in the Monterey have similar compressive capacity to 32MPa concrete columns.
On reflection of the development, GVG’s sales director, Sam Gardner, said developing, building and managing Monterey showed the company’s commitment to meeting buyer expectations for a quality eco-build.
"It’s important to the end user to provide them with a community space, something that will drive the values of the community,” Mr Gardner said.
"We’ll be the caretakers of the building because we really do care, and we want to get the community firing.”
Article first appeared in Built Offsite

David Rowlinson
David hails from Lancashire, England and has lived in Australia since 1994. He studied Architecture at Sheffield University and also has an MBA from Macquarie University and a Master of Marketing from UNSW. Prior to joining Planet Ark in 2016 David was Marketing Manager then CEO of a major Sydney-based manufacturer of modular carpets used in all commercial building applications. His proudest achievement was the development of an industry-leading environmental sustainability agenda, including the unique Earthplus product reuse program.