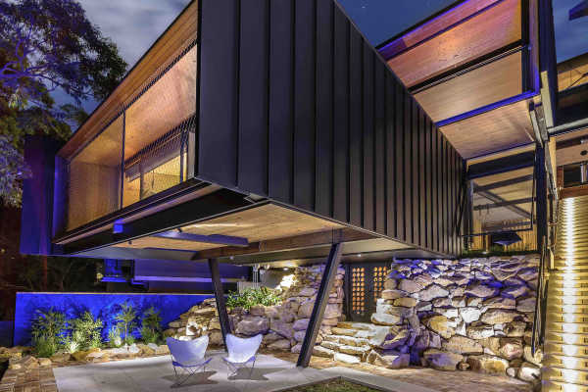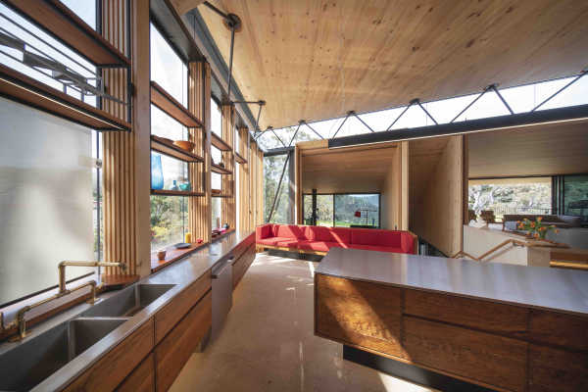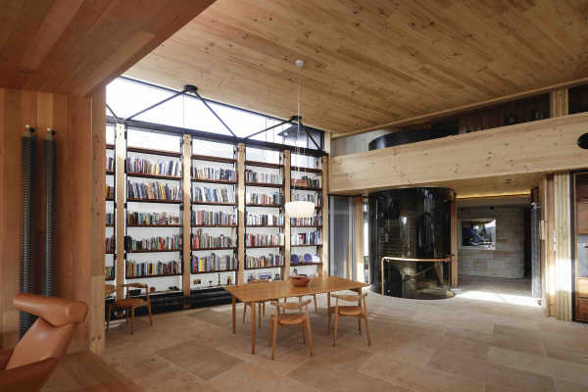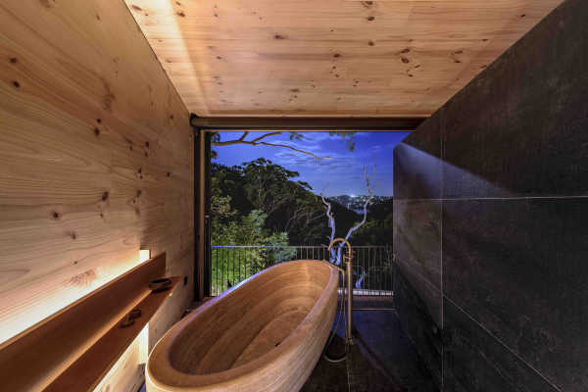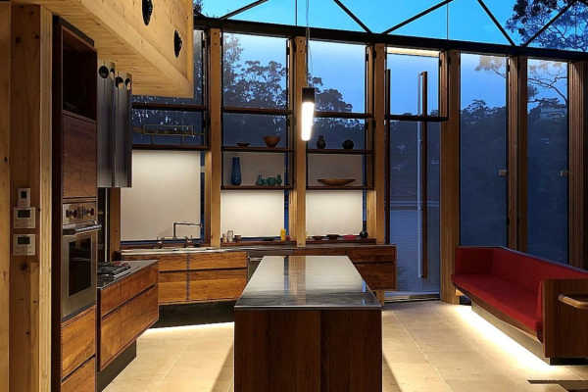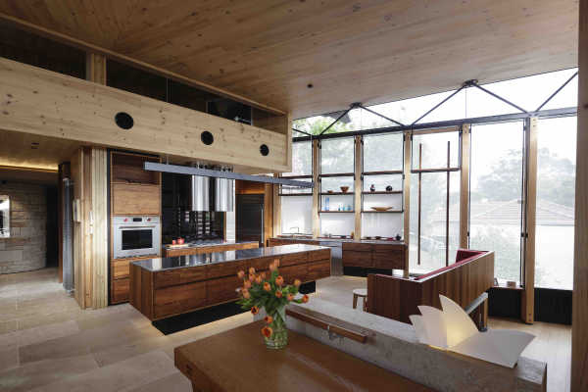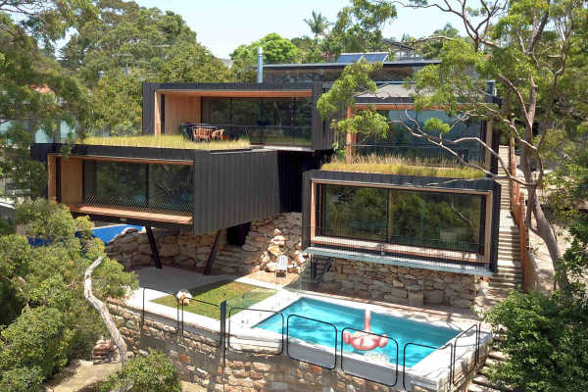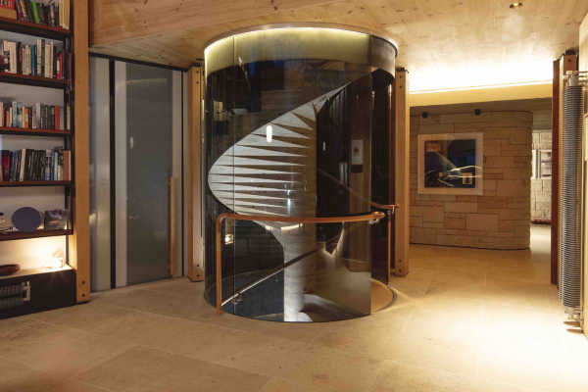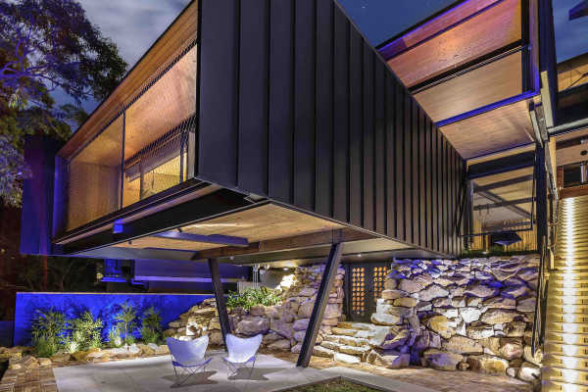
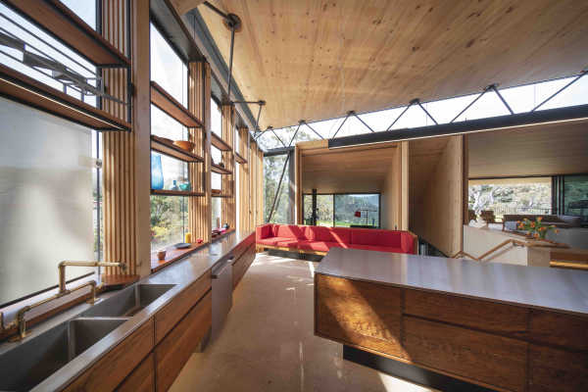
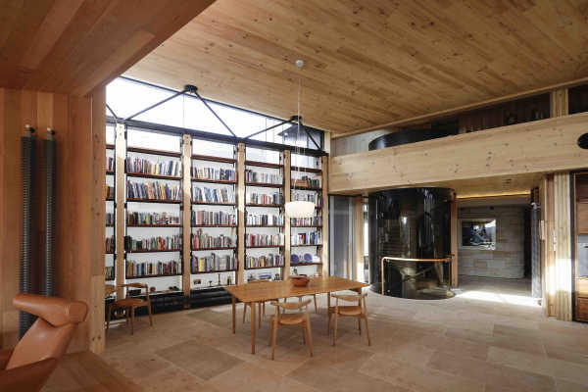
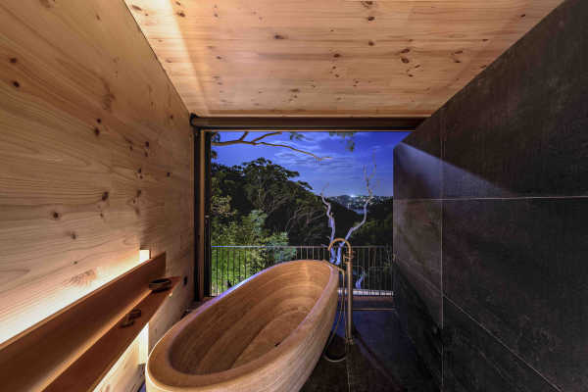
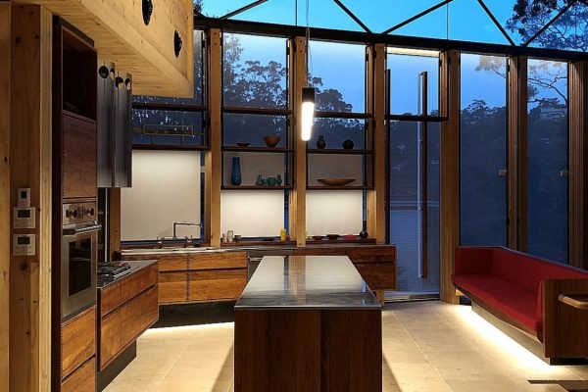
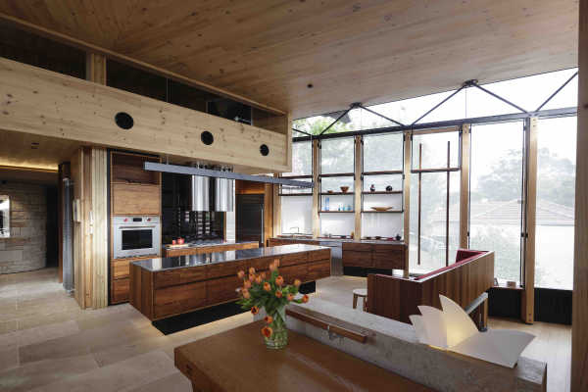
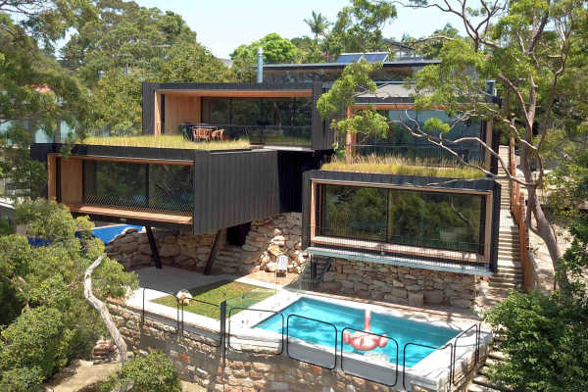
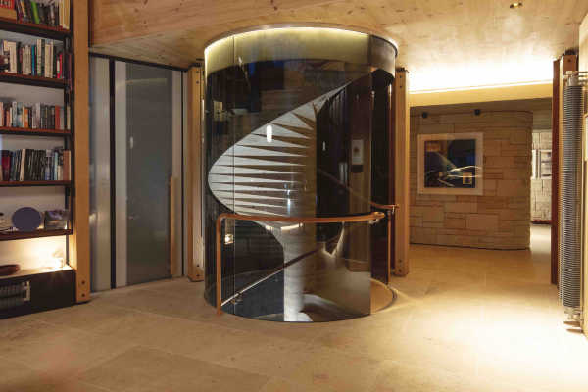
Winner of the Grand Prix in the 2019 Australian Timber Design Awards
The Seed House is positions on a steep bushland block overlooking Middle Harbour in Sydney. Surrounded by rocky outcrops and angophora trees, the home grows out of its natural surroundings which inform the choice of materials used – stone, timber, steel and concrete.
The structure utilises the latest technologies in engineered timber construction as it is primarily constructed from cross-laminated timber panels and glulam columns. A high level of experimentation in construction and engineering has supported the architectural vision.
The home is crafted around a series of connecting spaces or pods. These are defined by their individual function, yet flexible to link, open and close in response to function, time and environment. Celery Top Pine, Huon Pine and Blackwood are used as lining boards, joinery and furniture. Some of the timber was sourced from the bottom of the hydro lakes of Tasmania.The steep slope of the site, complex geometries, large spans and cantilevers lead to the adoption of prefabricated construction methodology. A core philosophy was to express the primary construction materials used, and to use natural timbers where possible. By incorporating significant cantilevers, the project explored the way in which prefabricated engineered timber could be used in ways that they had not been used before, whether structural, shaping or fixing.
Design: Fitzpatrick + Partners
Photography: John Gollings
