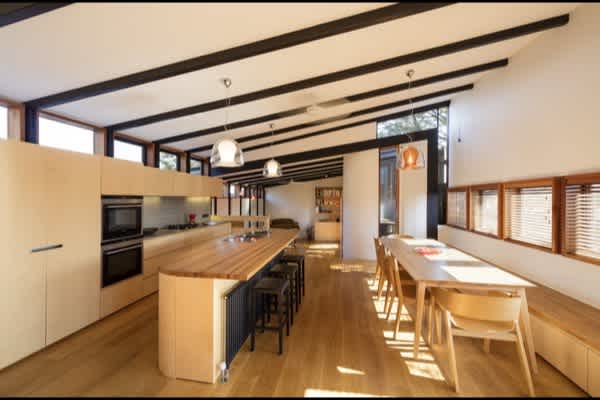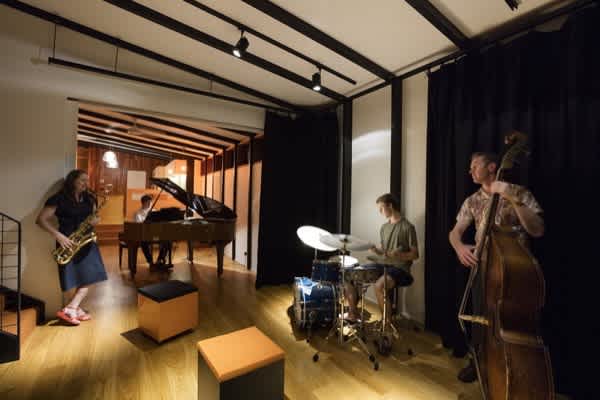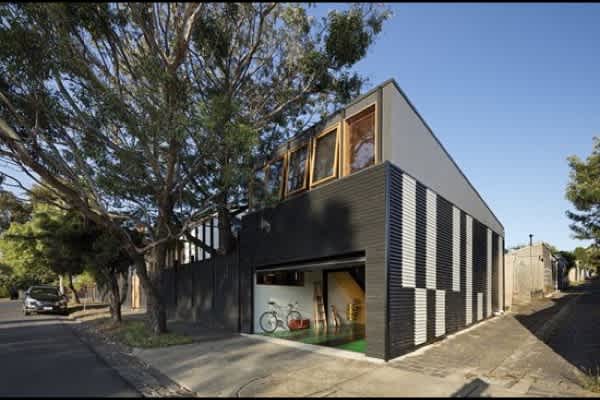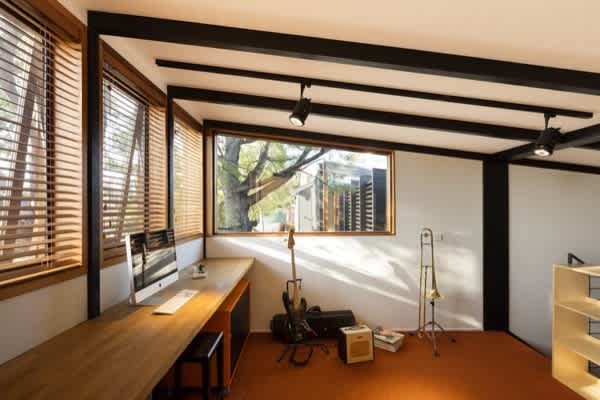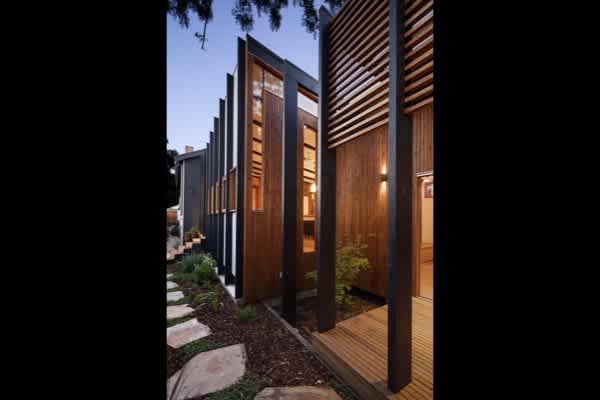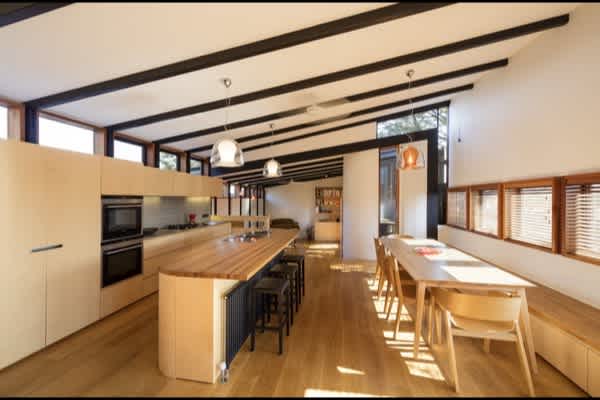
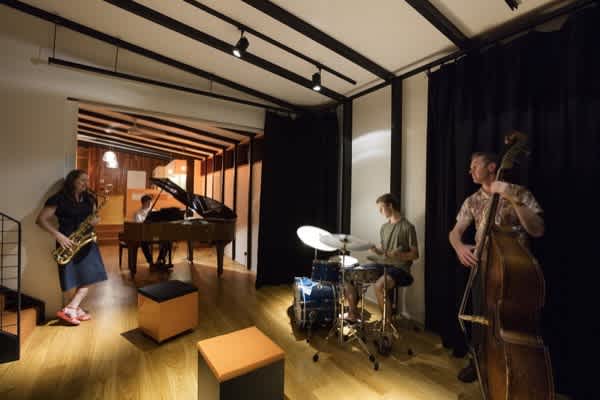
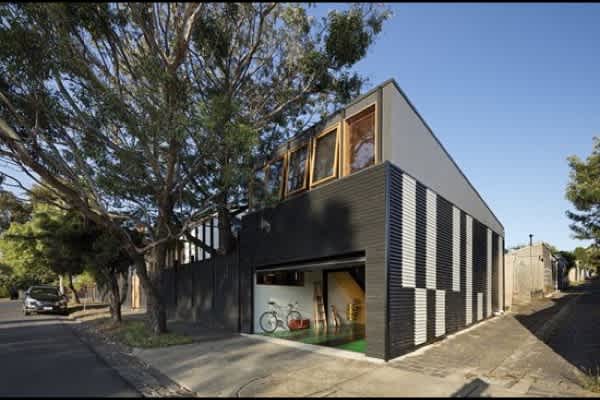
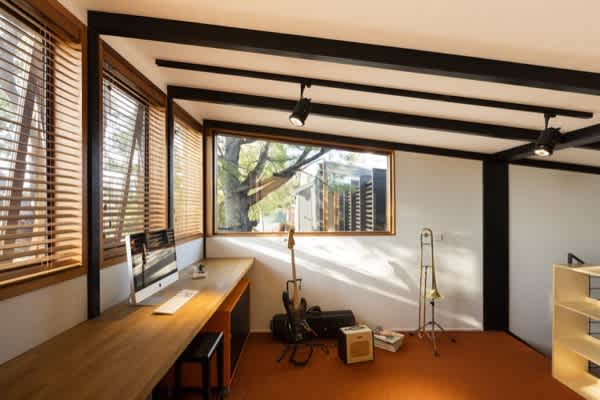
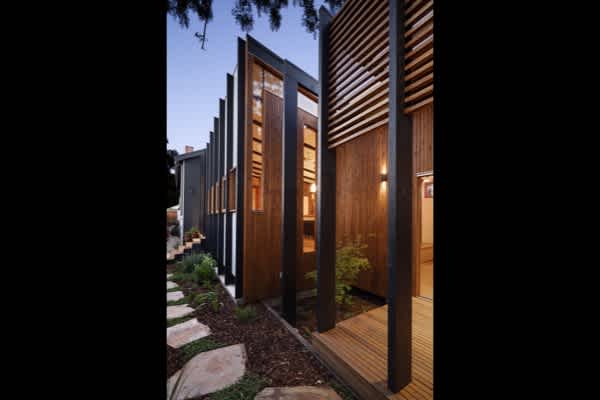
Living with like-minded individuals creates a comfortable and welcoming environment. But a residential project in Melbourne demonstrates that a well-designed space can accommodate diversity side-by-side with similarity.
Designed by Delia Teschendorff Architecture, the project consisted of an extension to a 1920s bungalow for a family of five accomplished musicians. More specifically, the project in West Brunswick provides new living areas, a specialised sound recording space and a performance area that accommodates a grand piano.
But under heritage guidelines, the existing bungalow had to remain intact. As an additional challenge, the new addition wasn’t allowed to be visible from the Whitby Street frontage.
An innovative laminated veneer lumber (LVL) portal frame was adopted as the framework for the rear extension. Working closely with the structural engineer and the acoustic engineer, the portal system was designed to provide cost and construction efficiency. It also ensures that the space performs well both acoustically and thermally.
As a whole, the home’s design incorporates two distinct zones: the quiet and the loud. The existing home was reorganised as the ‘quiet zone’, and accommodates all the family’s bedrooms and a lounge area. A new first-floor bedroom discreetly rises from this zone above the bungalow’s roofline.
Contrastingly, the rear extension is the designated ‘loud zone’. This section of the home houses the kitchen, dining and living areas, along with performance spaces and a garage mezzanine studio. In the words of the architect, “the new form is reminiscent of a well-tuned instrument, like a deconstructed piano or double bass.”
Architect: Delia Teschendorff Architecture
Photography: Dianna Snape
