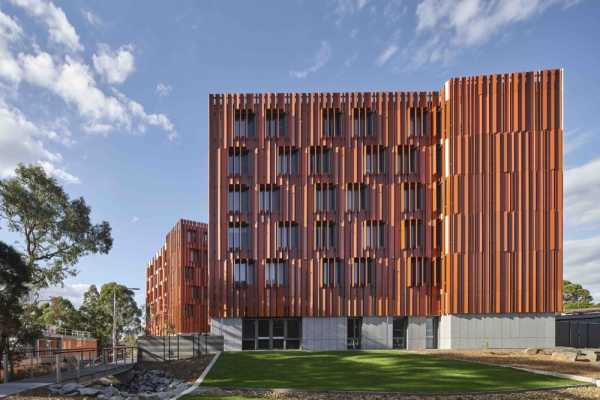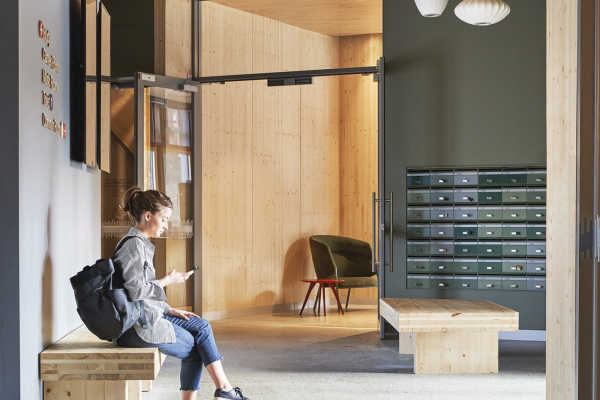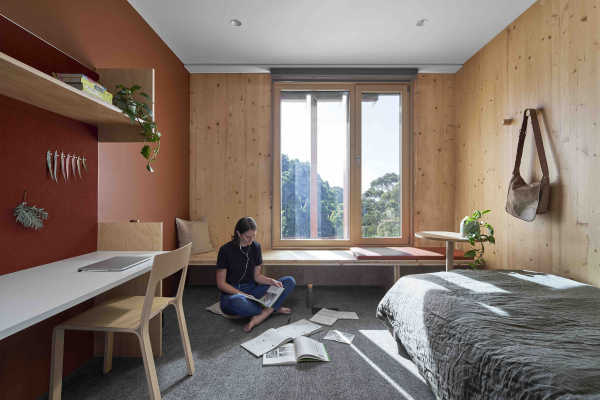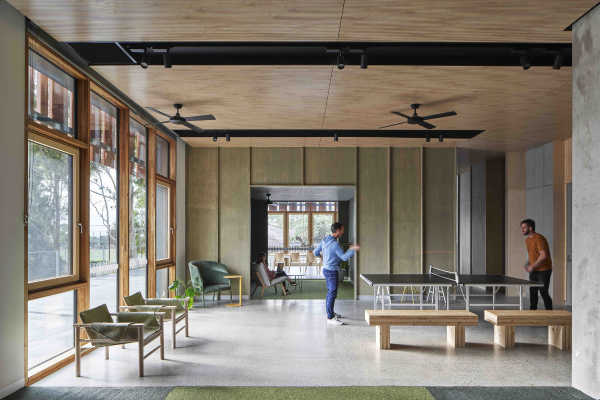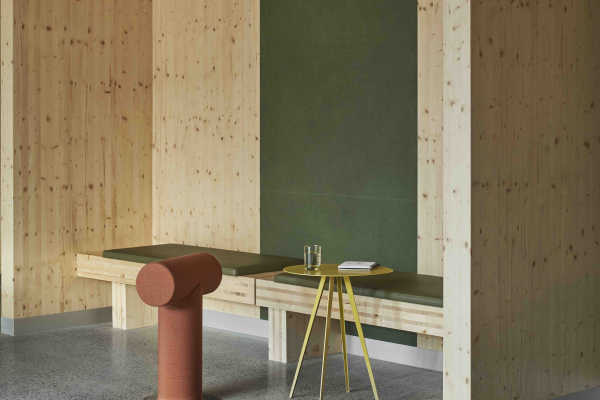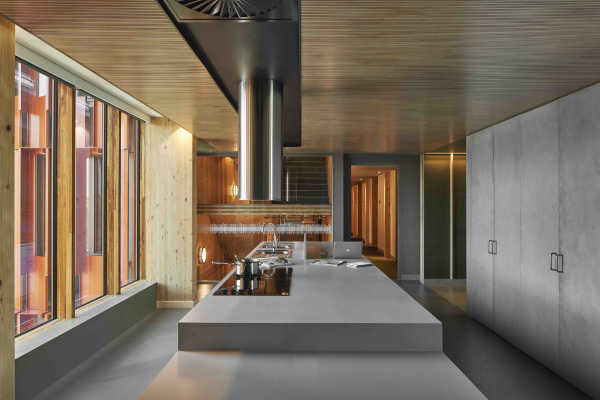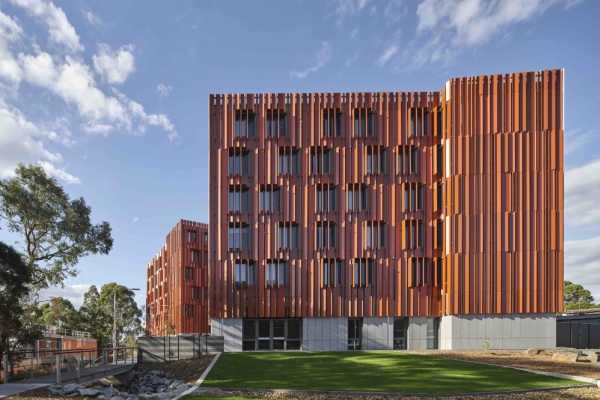
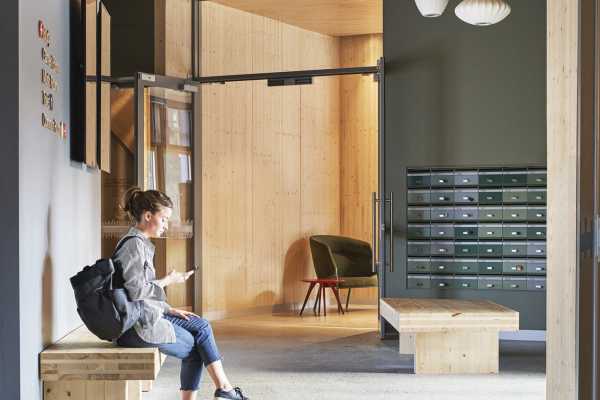
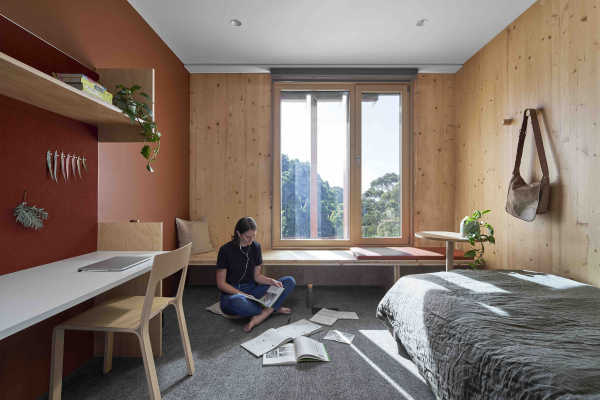
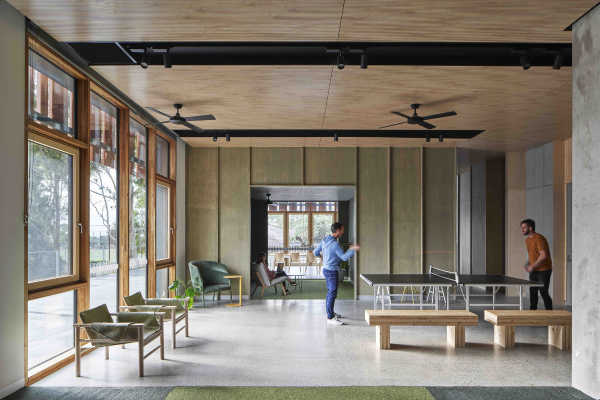
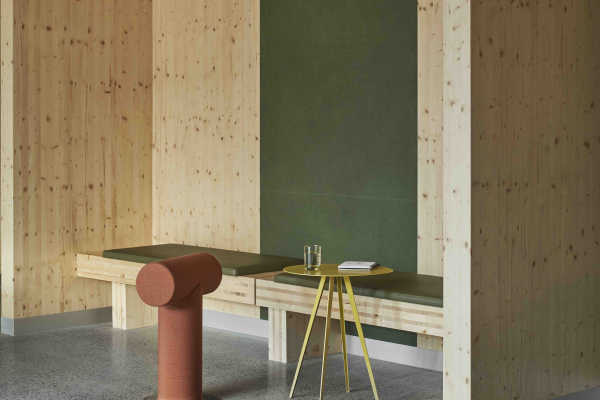
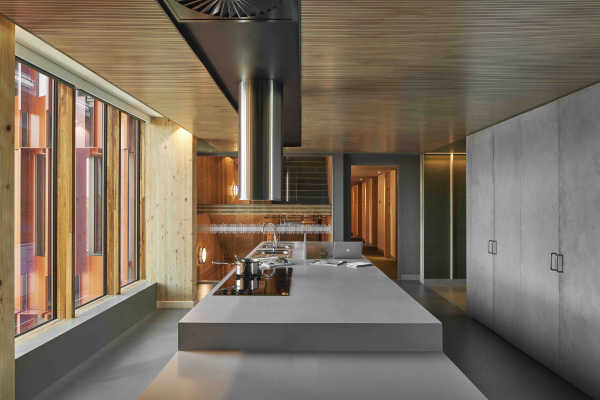
Winner of the Sustainability category in the 2019 Australian Timber Design Awards
Monash University Gillies Hall, located at the Peninsula campus in Frankston, comprises 150 single-occupancy units, set over six levels. Featuring cross-laminated timber construction, Gillies Hall on only sets a new benchmark for sustainable design and construction, but is also the first large-scale building in the southern hemisphere to achieve Passive House certification.
The project is fossil fuel free, with no gas use on site, and the extensive rooftop solar plant is expected to reduce the need for grid electricity dramatically. The University considers the building to be at least three times more efficient than other halls of residence, and has less than half of the embodied carbon compared to a concrete structure.
Responding to the University’s corporate and social responsibility agenda the overall approach and ethos of the wider project team was to deliver the most ecological and benchmark-setting sustainable building possible. The selection and adoption of engineered timber has ensured that the building has achieved the highest possible level of sustainable performance.
Design: JCB Architecture
Photography: Glen Hester Photography
