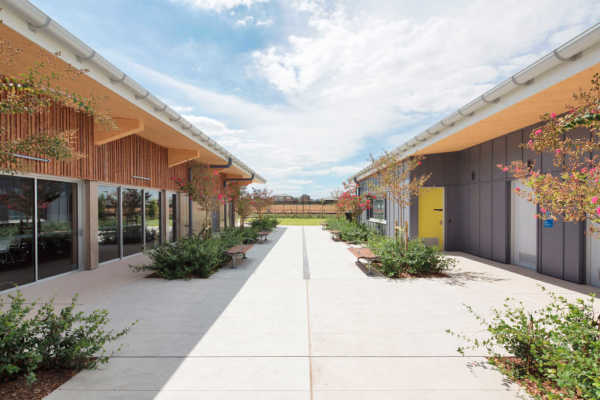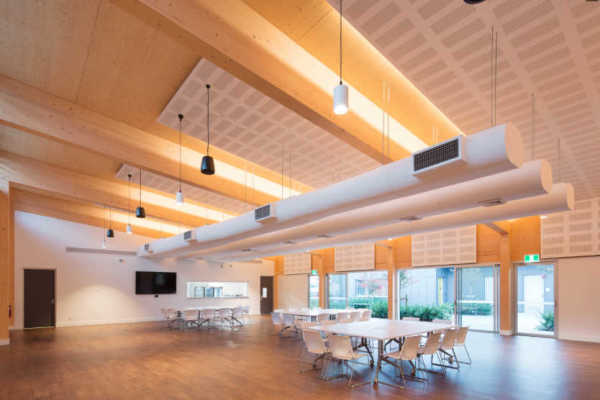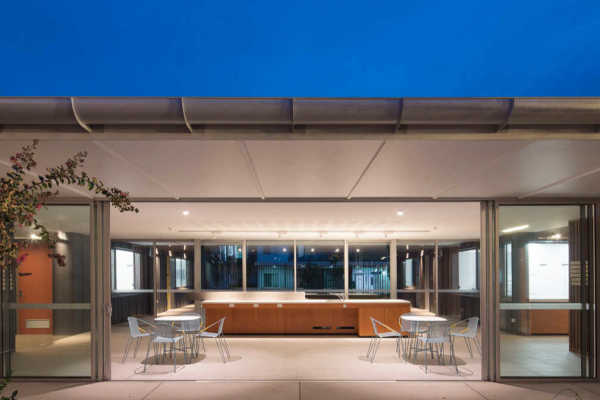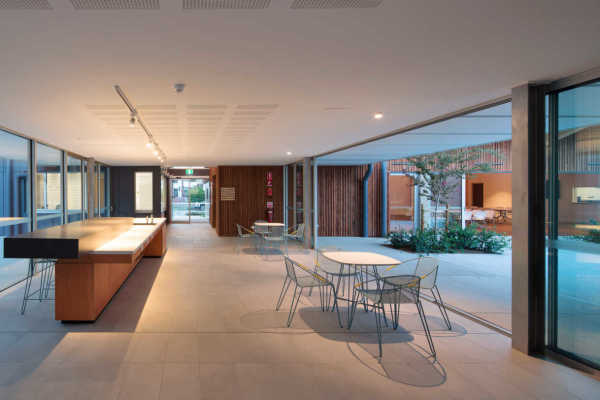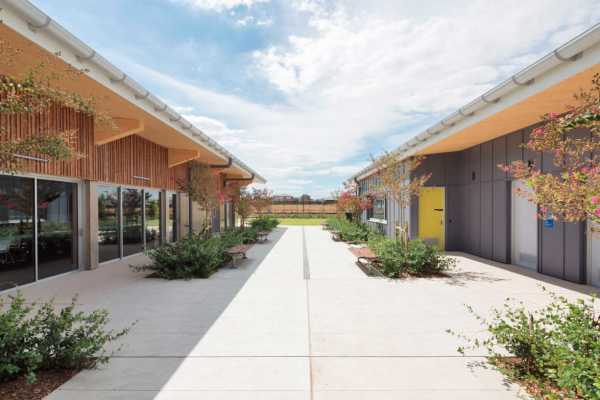
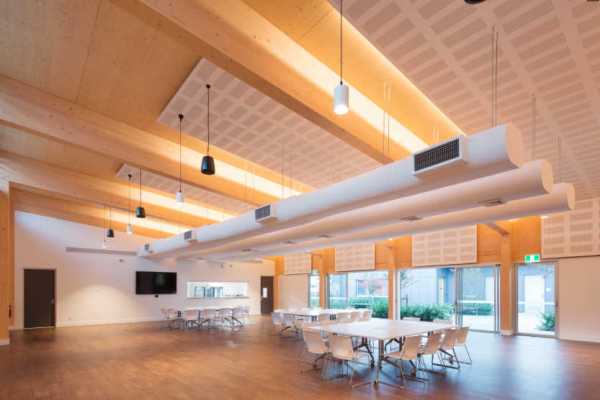
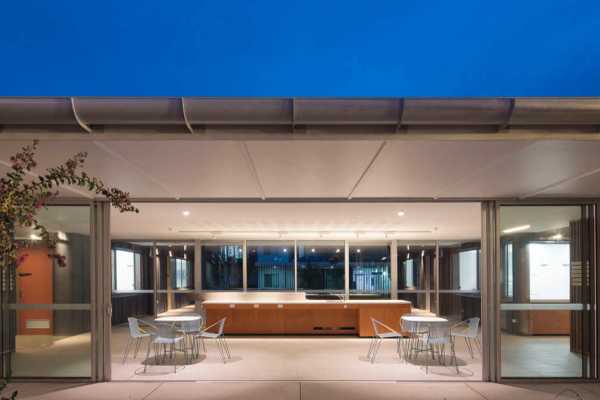
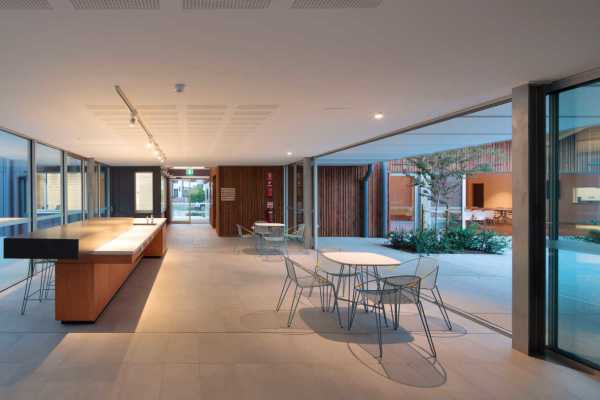
The Jordan Springs Community Hub is a vibrant place for locals to gather, to learn, to meet neighbours and is a place the whole community can use. By fostering the interaction of residents, the Hub brings people in this new community together creating greater social cohesion.
The project aimed to make the hub a space which actively brings the residents of this new community closer together. The Hub is located in the central precinct and has a central gathering space inside, creating a hub within the Hub. By drawing people together to one central point within the building interaction between visitors can build connectivity, trust and understanding. It was designed to become the social and cultural heart of Jordan Springs.
The Hub is one of the most sustainable community buildings, the first public building to be constructed using cross-laminated timber (CLT) in NSW. This highly innovative prefabricated timber structural system significantly reduced the embodied carbon in the building structure. A geothermal heating and cooling system reduced C02 emissions for air conditioners by 50 per cent, and the rooftop photovoltaic array offsets a significant amount of the building’s lighting energy requirement, saving 25.6 tonnes in CO2 emissions.
Every part of the Hub was designed with the community in mind, and it has the highest standard of accessibility. The design redefines the standard of development for community centres, and sets a higher benchmark for future facilities.
Design: Davenport Campbell
Photos: Courtesy of Davenport Campbell
