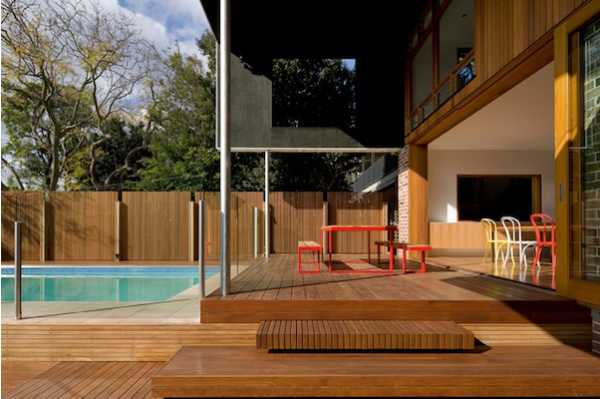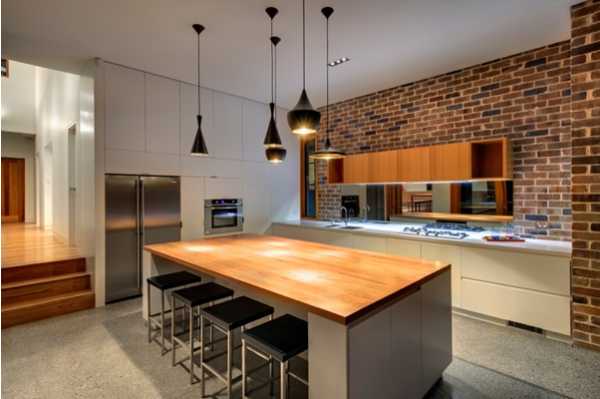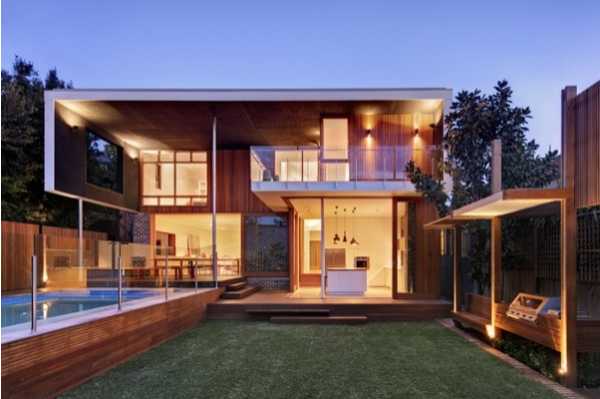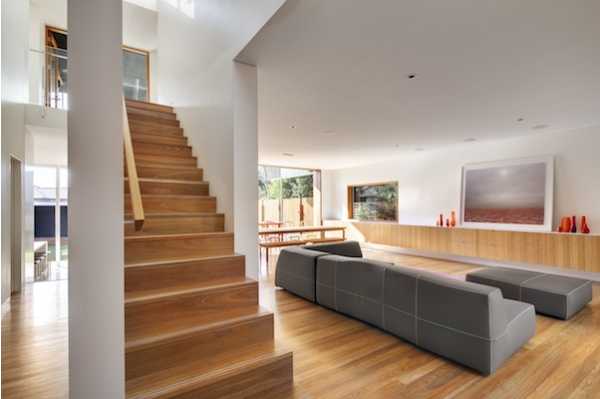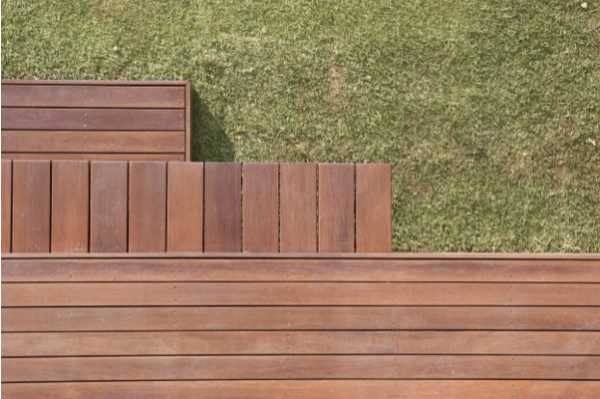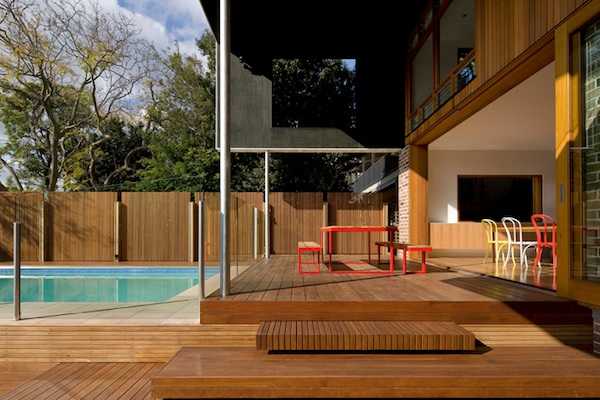
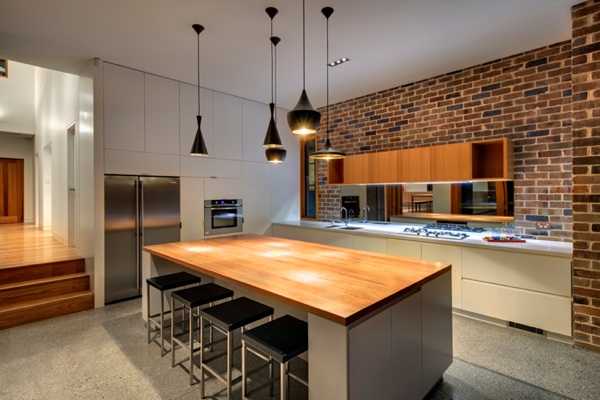
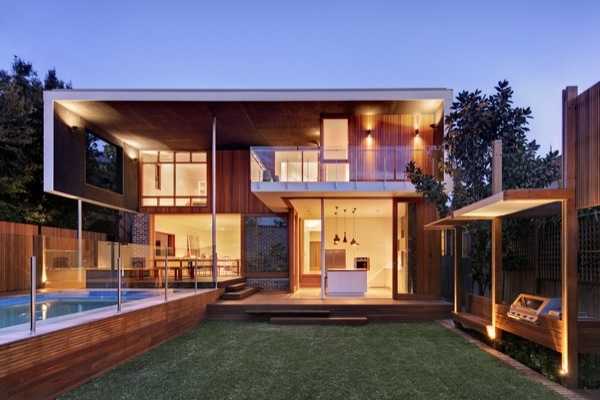
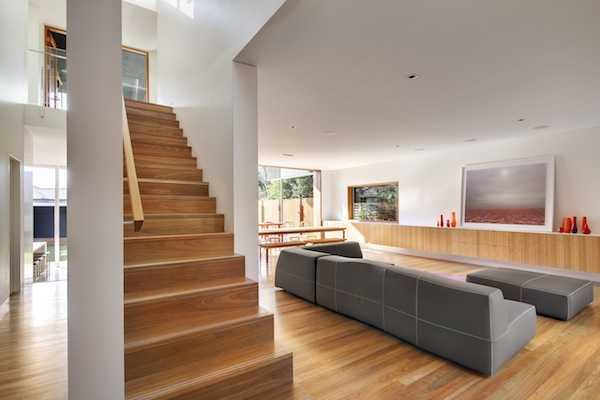
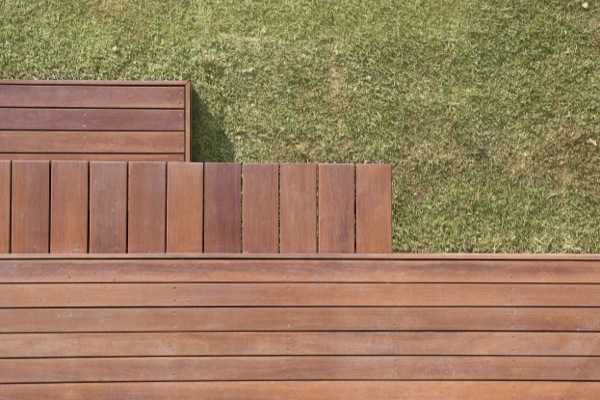
Designed by CplusC Architectural Workshop, Castlecrag Residence in New South Wales is a cellular and inward-looking mid-20th century brick bungalow that has undergone a vast transformation to a sustainable wood home for a modern family. The natural beauty of wood is fundamental to this dwelling's transformation, and embraces the ideals of Walter Burley Griffin's design legacy for Castlecrag - ‘Building for Nature'. The home maintains its original presentation to the street, but is transformed internally from a cellular and inward-looking mid-20th century brick house to a contemporary, open and light-filled home.
The Kitchen is the pivotal room in the home, with western red cedar doors disappearing seamlessly behind recycled brickwork allowing the internal living space to extend to a double-volume outdoor living space where spotted gum decking leads to the garden and swimming pool. The external use of timber for seating, decking, fencing and screening terminates in a garden pavilion and transforms the yard into an intimate, peaceful oasis within a dense suburban context.
Select grade spotted gum flooring develops continuity between public and private living space; while the bold spotted gum stair anchors these spaces, bringing the natural warmth of timber into the heart of the home.
The rough-sawn plywood canopy to the North is stained black and acts a shroud for the first floor, screening the neighbours and focusing the outlook towards the garden. Plywood provides a neutral backdrop that allows the cedar cladding, doors and windows to be the focus of the home.
The cabinetry of the home uses a blackbutt veneer and corresponds with the laminated blackbutt Island bench. Complementing the golden hues of the interior timbers is a custom Oregon dining table formed from the original roof beams, which has become the centrepiece of the home.
Why did you choose wood?
‘Wood was used structurally for its strength, cost and because it is a renewable resource with the capacity to be recycled.' Clinton Cole
Timber was used externally for its durability and versatility - it can easily be detailed to suit many different applications from screening and decking to seating and shelter, keeping a natural and consistent pallet of materials for external structures. As timber is a light-weight material, it does not overwhelm the external spaces and the warm tonal range of colours creates an inviting environment.
Wood was selected internally for its natural warmth, beauty and durability. Wood flooring was used because it contributes to a healthier home environment, compared to materials such as carpet.
Photographer - Murray Fredericks
